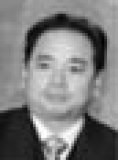| $ |
| $ |
| Approximate Payment Information |
| $ |
| $ |
| $ |

Open house
From: 2022-09-10
Time From: 4:00pm To: 5:00pm
| 房產 : | Prime Bay Ridge/... |
| 房產種類 : | 住宅 (出售) |
| 地區 : | 布碌崙 |
| 價錢 : | Contact for price |
Prime Bay Ridge/ 4 Avenue & 80 Street 2 family Semi-Attached BRICK 6 over 6 1/2 room (3 bedrooms over 3 bedrooms with large living room, Formal Dining room, Modern Eat-in Kitchen each floor) 2 patio & backyard -Building size 20 x 62 approx 1,200 each floor with patio over 2 garage.1st floor is rented to Day Care! Walk in basement fully newly renovated has large family room plus 2 separate storage room & bath h/up plus boiler room & utility room & separate front entrance ! 2 car garage (800 sq ft) Entire property newly renovated & gutted in 2010 with new roof, floors, walls, patio, Gas boiler & HWH & much more - Nothing to do but MOVE In Cap rate of 6% plus projected more! Lot size 40 x 100 on irregular L shape zone R6B, R3X, C1-3, BR FAR as built 1.15 i Allowed usable floor area 4,000 Usable floor area as built 2,300 Unused FAR 1,700 which you can build Even convert 2 car garages to storefront Zone C1-3 or built above garage additional office/ room & more! Right of 4 Avenue business district with low tax class 1! Train a few blocks away & all buses shopping, restaurant row & much more! Call for details! Owner VERY motivated!!
- Agent Name: JEAN-PAUL HO
- Cell Number: (347) 581-9506
- Phone Number:
- 聯系該經紀
-
 Contact the agent
Contact the agent
 瀏覽譔經紀所有房產
瀏覽譔經紀所有房產










